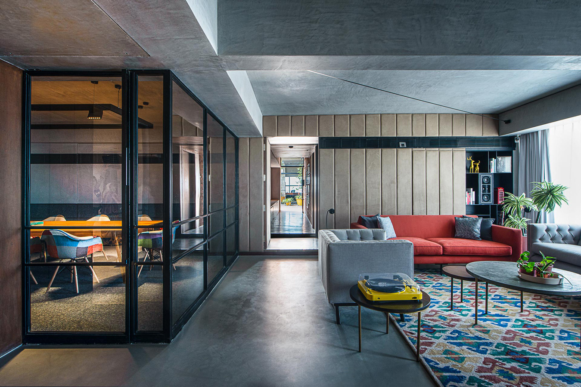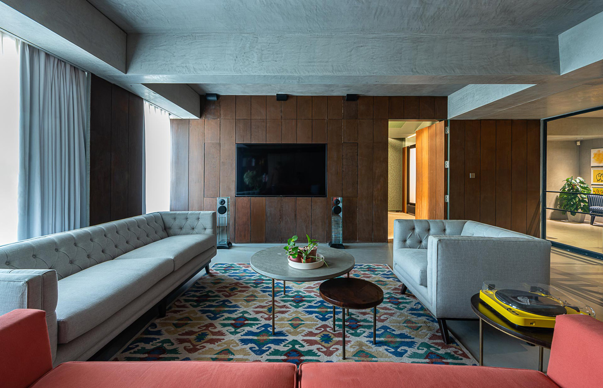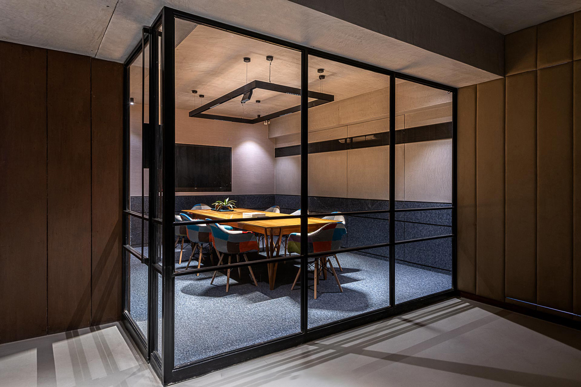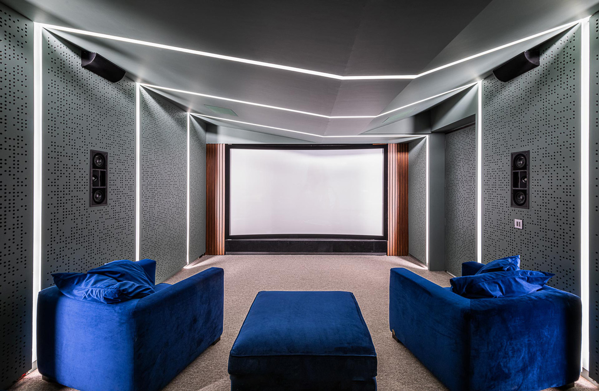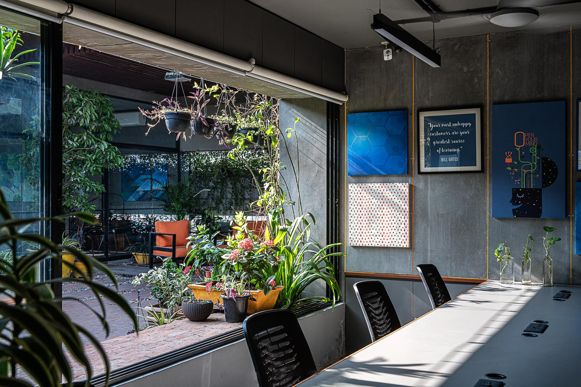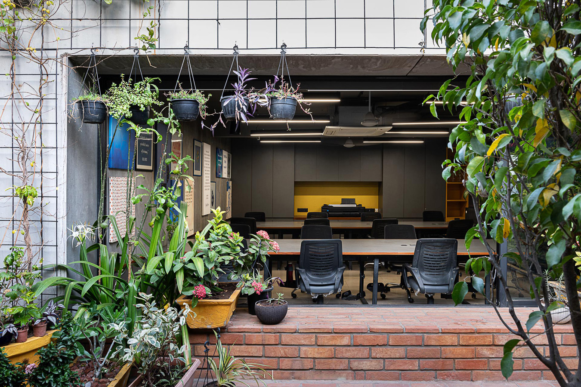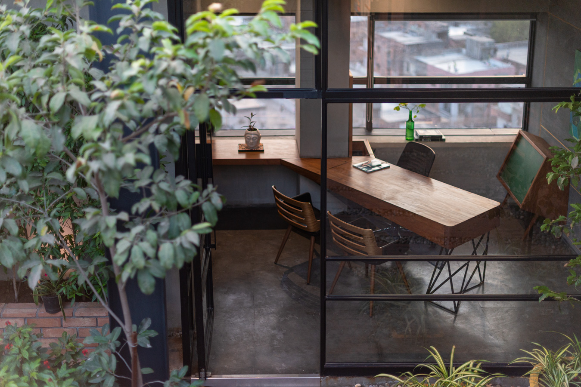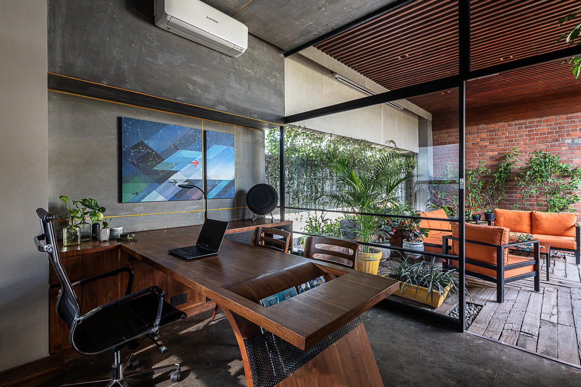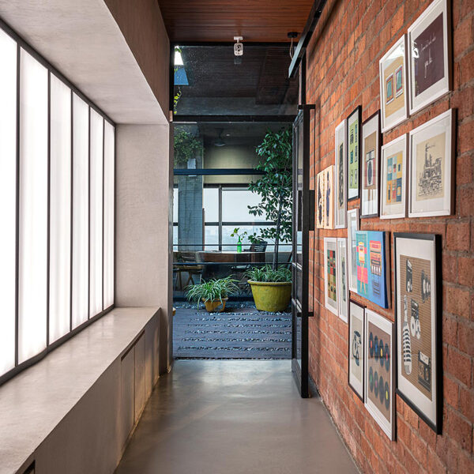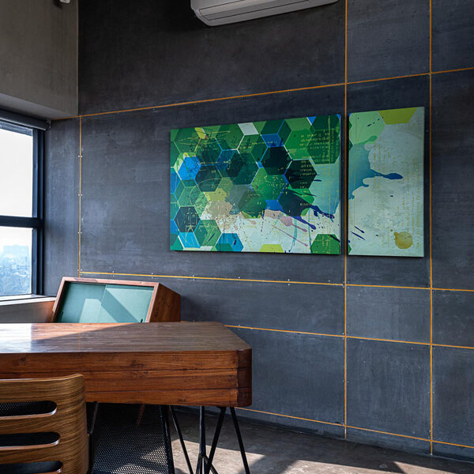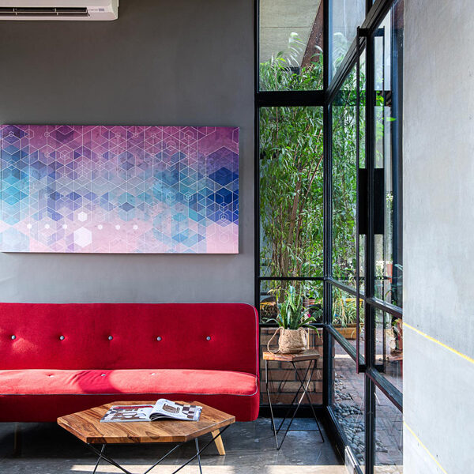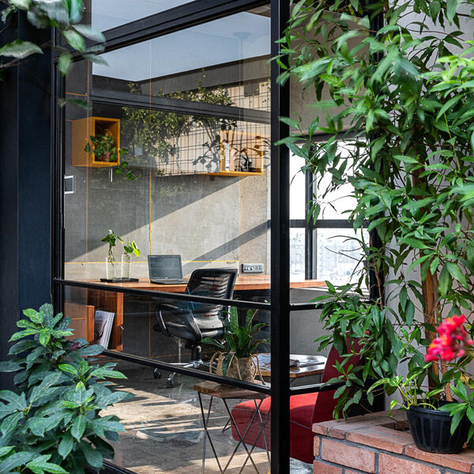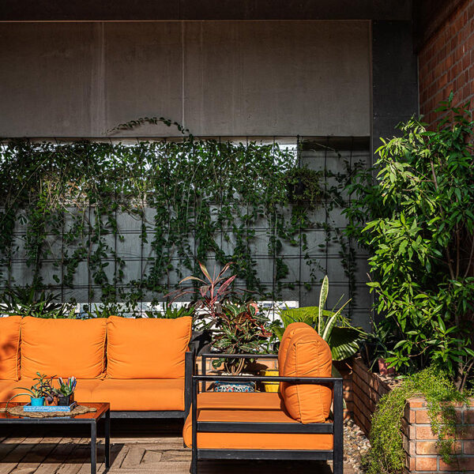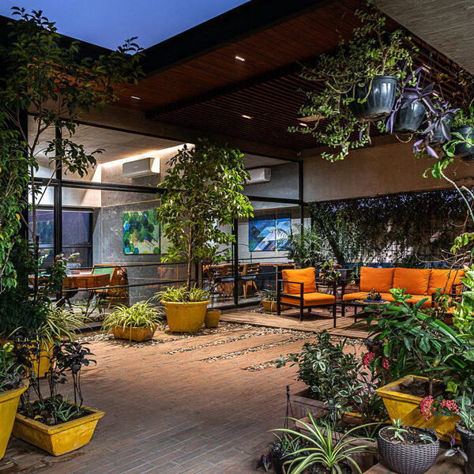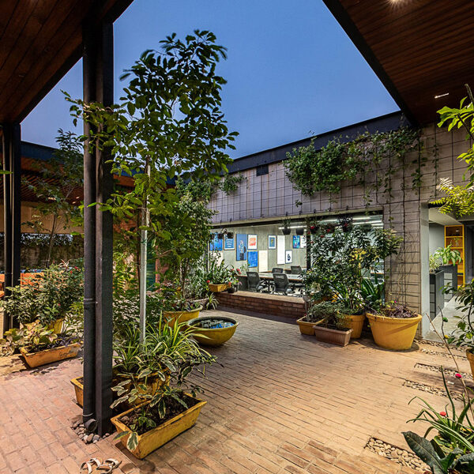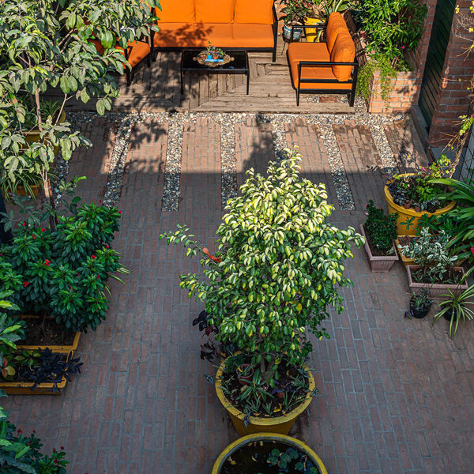ALL AUTOMATIC
The project involved creating a work-space All Automatic, a company engaged in the business of automation services and products and its young team of about 35 people, on the 12th storey (penthouse level) of a commercial tower in Ahmedabad.
We were familiar with the working style and the professionalism of this organisation as we had worked on several projects earlier, and this created a welcome sense of comfort in both us and the clients. The challenge in this assignment was capturing the personalities of the clients. While their entrepreneurial venture is driven by technology, all three founders exhibit a strong rootedness in traditional values and sensitivity towards the well-being of both, the environment and self. This contradiction of sorts prompted us to think outside the box of a routine work-space format.
The blueprint was based on the nature of the project — which, on one hand, would function as an office, and, on the other, an experience centre for the firm’s hi-tech products. The zoning was seeded in the circulation paths that would be taken by the staff and the company’s clients. To allow these two sets of people to mix in a controlled fashion, the two-pronged strategy positions the experience centre portion to the front of the office, and the ‘working’ portion beyond it. The two sections have their own access points, both located within the reception block.
The impactful difference, and the main civil intervention in this penthouse space, was the creation of a courtyard towards the rear. The working areas — both the general staff and the executive cabins — are deployed around this green pocket to give the office management and workforce a respite from routine tasks. In addition to this, the outdoor space functions as an extension of the experience centre by allowing All Automatic’s clients to see the application of exterior products.
Given the nature of the space, the design was expected to work as a marketing vehicle. The ambience of the experience centre — comprising a conference room and a living room-like home theatre — was tailored as a well-appointed, contemporary home so that users could understand the impact of the high-tech merchandise in as ‘life-like’ an environment as possible. The homely atmosphere also makes meetings, which are typically protracted, more comfortable. In addition to this, the centre showcases the back-end of the systems as well, putting the company’s methodical approach to complex hardware networking in sharp focus. This has been done by showcasing products and processes along a corridor that eventually ’releases’ the client into the courtyard.
Materiality has been used as an articulation of the clients’ personalities and their life philosophies, and therefore eschews any attempt at ‘glossification’. Lime plaster, Cor-ten steel, concrete micro-topped flooring, exposed brick and wood were the materials of choice used to express the ideologies of a company that is both forward-looking and respectful of traditional wisdom. Upon this muted canvas, colours have been sensitively overlaid through art and accessories. Lighting, too, follows a mellow route, with a couple of carefully selected fixtures lending their own touch to the overall narrative.
The lion’s share of embodying the core values of All Automatic’s founders is shouldered by the courtyard. But a more interesting fact is that it has resonated with the company’s clients as well, putting them in the right frame of mind to conclude their deliberations.
Project Name: All Automatic
Location : Ahmedabad
Year : 2019
Area : 460 sq m
Type : Commercial
Design Team : Monarch Champaneri, Niralee Champaneri, Nilesh Gajera, Jainika Patel, Ketki Patel, Nidhi Rawal, Zeenal Shah
Photography : Photographix (PHXIndia)



